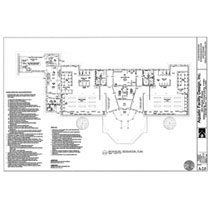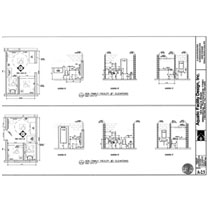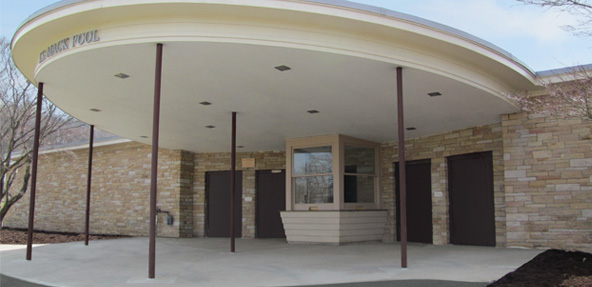FEATURED PROJECT FOR BATHHOUSE AND SUPPORT STRUCTURES – WHITE TOWNSHIP & J.S. MACK FOUNDATION
Open-air style bathhouse had a complete redesign of the interior spaces inclusive of men’s and women’s locker rooms, offices, lifeguard area and concession area. The new layout features two (2) new ADA compliant unisex family changing areas, showers and restrooms. The building renovation features a complete renovation of the HVAC, electrical and plumbing systems. Cosmetic upgrades were added to both the interior and the exterior of this 1950’s era stone building.


Design Features
- New concrete floors with improved trench style drains under open air roof areas
- Repair of existing porcelain block walls
- Two (2) new ADA family facilities complete with showers
- Privacy walls installed for both the men and women’s restrooms
- New changing stalls, bathroom partitions & shower partitions
- New primary (child size) toilets installed for both men’s & women’s restrooms
- Diaper changing stations in each area of the facility
- Infant seats installed in a shower & a toilet stall for both men & women’s restrooms and family facilities
- New benches & coin operated lockers
- Tankless hot water heaters
- Roll up style doors for security when the facility is closed
- Exhaust fans were added to the shower areas in existing facilities
- New showerheads designed specifically for swimming facilities
- Replaced existing roof drains and added additional roof drains
- Roof repairs were completed
Concession stand renovations & layout changes
- A commercial grade gas cooking range with a Stainless Steel hood was added to the concession equipment
- New stainless steel three bowl sink
- Stainless steel hand washing sink
- Increased storage areas
- New counter tops
- New doorway created with a commercial grade screen door to improve air circulation
- Additional exhaust fans were added to concession area


